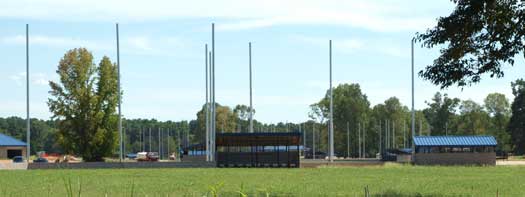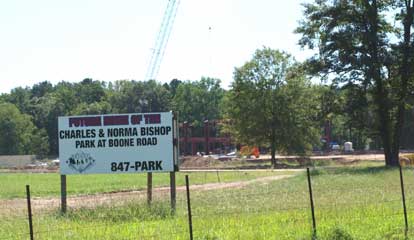 By LANA CLIFTON
By LANA CLIFTON
Down Boone Road in Bryant, dust is flying on most days. Rust colored steel beams are rising from the ground. Giant cranes are hanging above men in hard hats, trucks and construction equipment of all kinds. Closer to the road, a sign stands and announces the reason for all the commotion. It reads, “Future home of the Charles and Norma Bishop Park.”
When the 106 acres of land that would become Bishop Park was purchased four years ago, and the citizens of Bryant passed a sales tax to build it, the structures and fields were only an idea, a drawing. If all goes as planned, by June, 2010, it will be a reality. In fact, according to Jeremy Lemons, Parks and Recreation Director, some of the ball fields should be available for practice in the spring.[more]

The six softball fields, nine baseball fields and two full-size soccer fields are part of the complex. The fields will feature Musco lighting, a state-of-the-art system that allows remote access to lighting controls and with operating costs, according to Lemons, around half that of traditional field lighting. New concession stands and press boxes will also be completed. Net backstops will be put into place for added safety and visibility and the dugouts will be large ones.
“Kids will think they are in professional dugouts,” said Lemons.
Ball fields are only a part of the series of facilities. A community center building is being constructed that will house the Senior Center and the Boys and Girls Club. In between these two sections will be the main part of the community center.
The Senior Center will contain offices, a reception area, a game area with pool tables and a large meeting and stage area. A complete commercial kitchen will be there also, which will allow the Senior Center members to cook food for the Meals On Wheels program. The Senior Citizens will also have access to other amenities in the facility.
“The Seniors will love the workout equipment and therapy pool,” said Lemons.
The main part of the community center will contain three basketball courts, which can also be used for volleyball, banquets and concerts, on the ground floor. There will also be a meeting room designed to hold around 120 people and a smaller service kitchen that will double as a concession stand for the basketball courts.
On the top floor, a rubberized walking track will circle the basketball courts below. A large aerobics room with a bounce-resistant floor, a smaller fitness room with some cardio equipment, and an activity room, along with another meeting room that will hold 300 people, will be located on the second floor as well.
The Bryant Boys and Girls Club area of the building will have rooms for music, arts, games and conferences.
Bishop Park will also contain an aquatic center with a retractable glass roof. The main pool will be 25 meters long with eight lanes. A therapy pool capable of holding 30-40 people will also be in the aquatic center. This smaller pool will feature a handicapped ramp and water jets. Two party rooms, a concession area and showers will be part of the facility as well.
Lemons said the base for the aquatic center will be finished soon.
“We will have our pre-construction meeting next week and we’ll get started on that. It will be a 10-month project,” said Lemons.
There will be 600 paved parking spots as well as some overflow areas to accommodate vehicles for large events. According to Lemons, the parking should be finished within the next four weeks.
As time for the opening of the park grows closer, more details will be available about membership rates, hours of operation for the buildings and other details that are still being ironed out. Lemons said a company was hired to do a study to help them decide on a fair and reasonable price for membership and use of the park. He said rates would be comparable with similar community centers. Citizens of the city of Bryant will receive a membership discount.
After the opening of the facilities already planned and underway, the Parks and Recreation Department will begin looking into grants to help pay for some added features such as pavilions and playground equipment. They are also considering the addition of an outdoor “splash zone” play area. Another future plan involves remodeling the Bishop House so it may be rented for weddings and other events.
“This is truly an exciting project,” said Lemons. “We are putting Bryant on the map, not just in the state, but in the region … We are lucky to have this.” He added that it was the goal of Parks and Recreation to have something for everyone.
Although the completion date for the project is subject to change due to weather, the plan remains, at this time, for a soft opening for the entire complex in mid-to-late June with a grand opening around the Fourth of July. Lemons said this would fulfill the promise of a 3-to-4 year project timeframe made to citizens who agreed to the tax increase to pay for the complex.


Rob Roedel
Great job to the Bryant Parks Department and the city of Bryant!