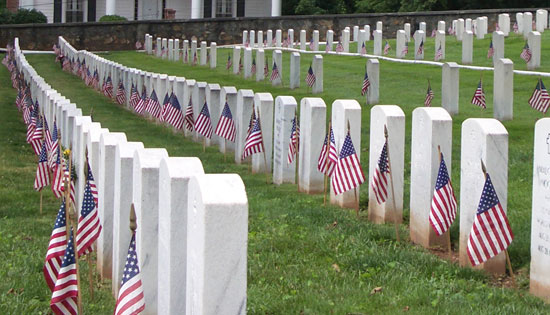By Martin Couch
BENTON — The Arkansas State Fair board has considered the master plan of the “Fairplex” offered by the Benton Advertising and Promotions board after meeting with executive director Jill Jones and the steering committee in a six-hour session last August.
"We showed them what we were working on in Benton to get their opinion and the only issue they had was with parking,” Jones said. “I got letters of intent from land owners adjacent to the complex within a third of a mile stating they would allow parking. We had to make sure those areas were available and we did an additional traffic study at critical mass, which was 50,000 people in a three-hour period.”[more]
The State Fair board liked the primary usage of the center and it’s nine access points.
“Will we get the State Fair here? I have no idea,” Jones said. “We are very fortunate to have already developed a plan that also meets the needs of the State Fair. We did not design it with the idea of getting them. We were already very far down the road for economic viability reasons. Am I hopeful if the voters approve this that we could move to the top of the list? Of course I am. The State Fair people said that this would fit their needs because it could do the most types of events. I am hopeful, but not positive that it will happen.”
The Saline County Fairplex was designed to house the sports shows, training clinics, rodeos, concerts, and other family-friendly events that would attract people from throughout the region. The A&P hired Crossroads consulting firm of Tampa, Fla., to do an economic impact study.
“Crossroads has nearly 500 projects around the country they’ve done or are doing impact studies for — they know what they are doing,” Jones said. “These numbers are not ours and as far as the concept goes, this type of complex has been proven time and time again around the country in market places that mirror us in population, average income, community distance to jobs and average age. We did not think this up.”
Places like Hattiesburg, Miss., McKinney, Texas and Grady, Okla. are a few of the regional cities that have constructed complexes similar to the master plan of the Fairplex.
“It is a niche that has been proven successful,” Jones said. “We tried to design something that is for the highest use. We have right-handed and left-handed chutes for the bull riders for rodeos; the car club people needed concession stands outside on the midway and we developed that — thoughtful simple stuff that makes it highly usable, like public restrooms. There was so much thought put into this.”
Specific needs from a vast variety of people were input in the planned development of the complex over a two and half year period.
“There is no way to tell how may hundreds and thousands of hours we spent answering questions,” Jones said. “We had to make sure it was highly usable.”
Seating in the arena is 14-feet high off the floor to accommodate graduations. Doors have been added to the plans so car show users or RV shows can drive right onto the main floor of the arena, which is a 140×300 space, larger than that of Verizon Arena in Little Rock and Summit Arena in Hot Springs.
There are 5,550 seats available in the arena and covered areas for livestock during fairs, which also includes temporary storage and cages for smaller animals. Also concert planners discussed what they would need to put Saline County on their schedules and the master plan takes care of them, too.
“These people are looking to fill their schedules, so we talked to them about what it would take to get them here, too,” Jones said. “That’s why we designed the area the way we did.”
Jones said the Saline County Quorum Court would create the policy and rates, then a private management company would be hired to run a specific event. The management companies are paid to keep the complex full and are compensated on their performance.
“They already know that we would meet their requirements, which would allow them to determine the groups they can reasonably expect to bring in,” Jones said.


